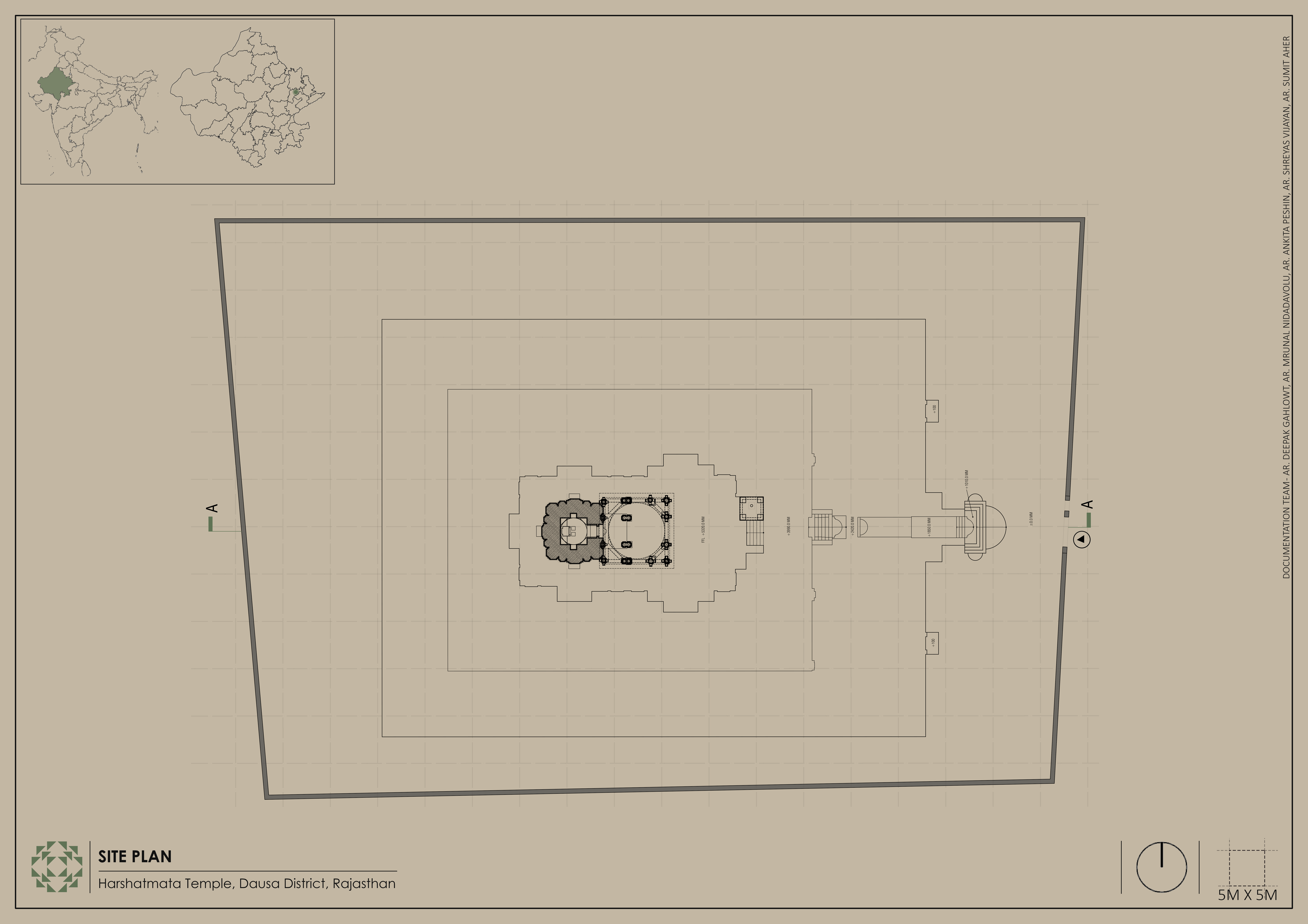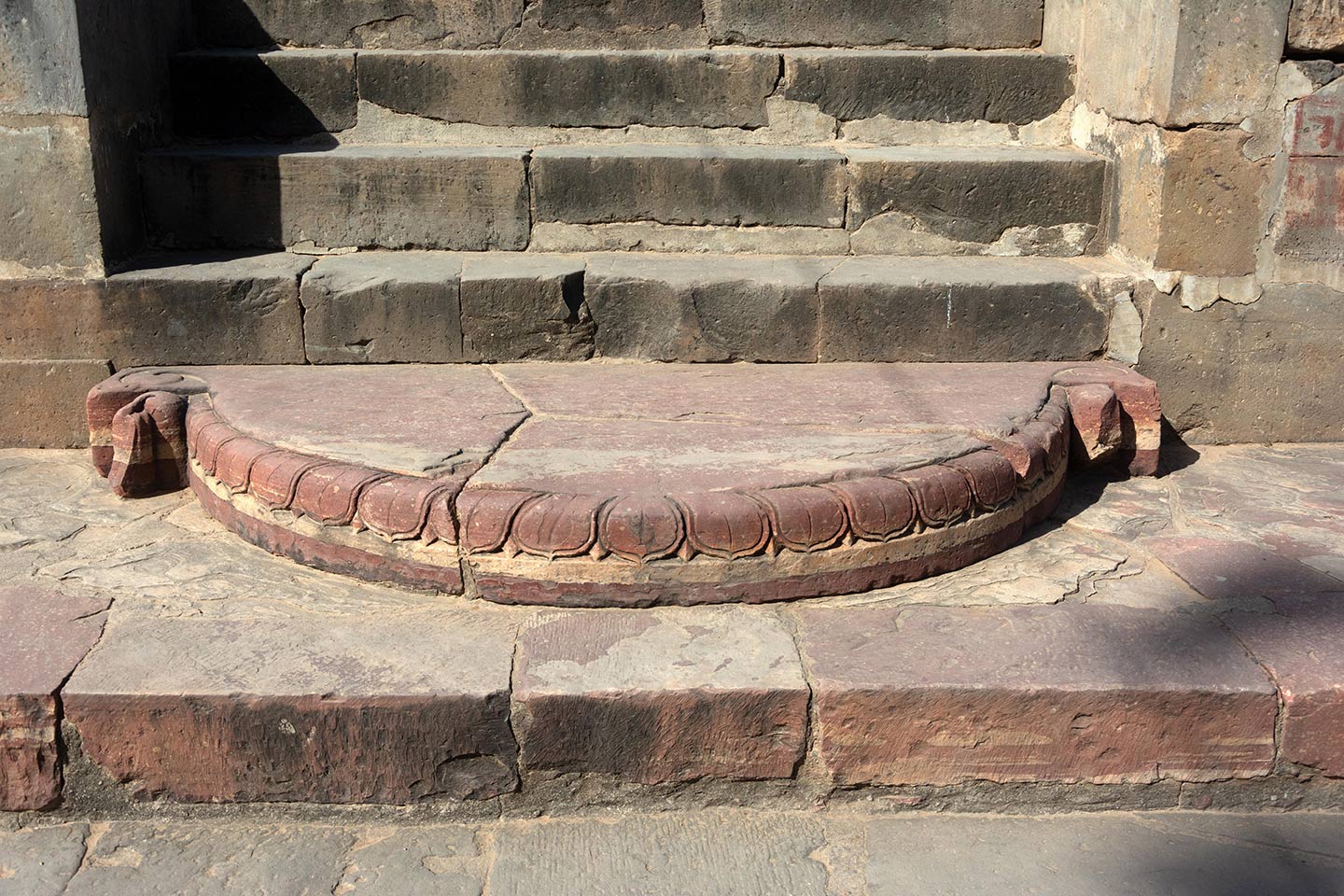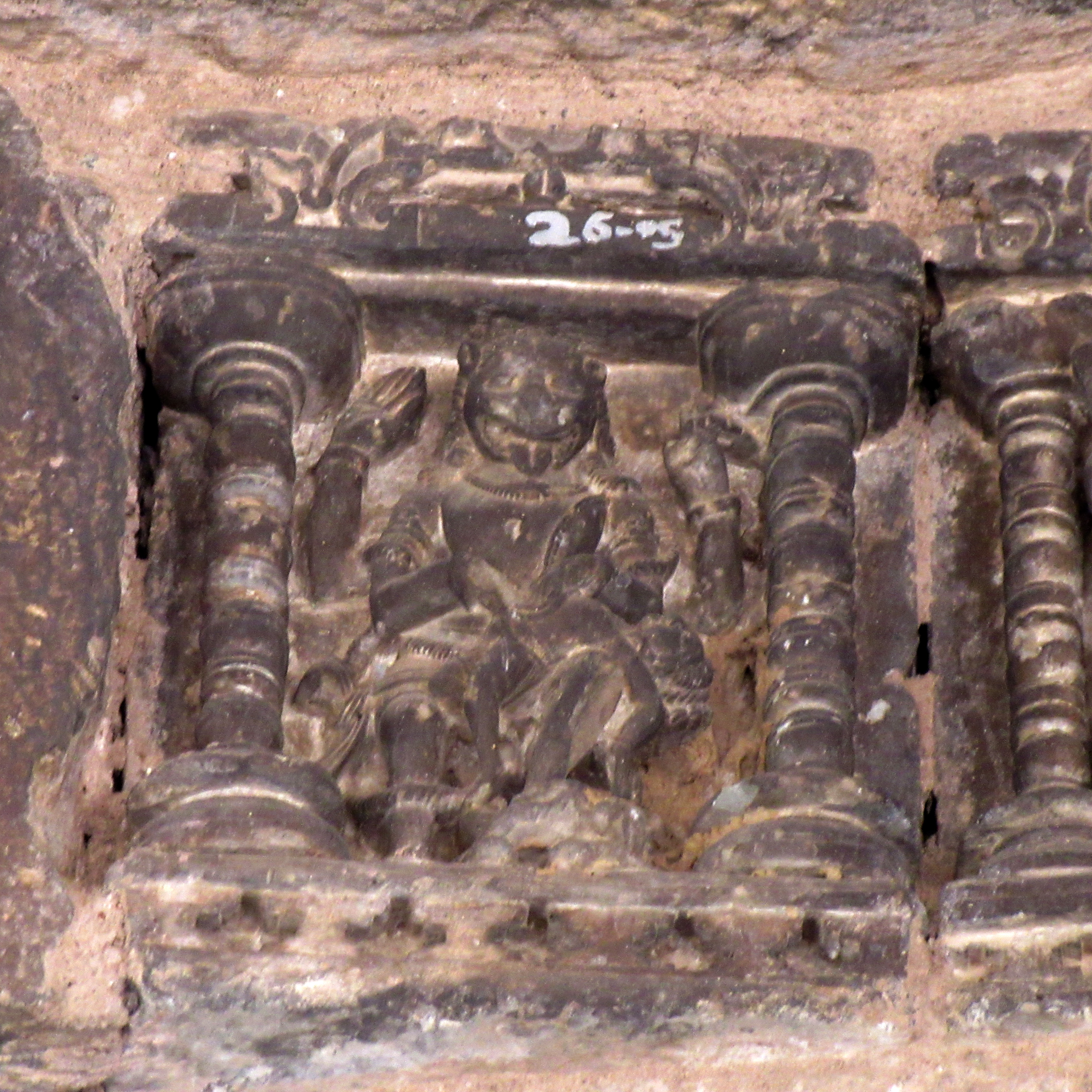The Harshatmata Temple: An iconographic puzzle
By Srija Sahay
Originally dedicated to Pancharatra Vaishnavism, the Harshatmata Temple at Abhaneri, Rajasthan, is a 9th-century CE complex. While its dilapidated state makes it difficult for us to visualise the temple's original grandeur, Michael W. Meister in the Encyclopaedia of Indian Temple Architecture (EITA) has offered a possible architectural format. [1]
The temple faces east and stands on a double jagati (platform), accessible via a staircase that begins with a chandrashila (half-moon) stair (Image 1). It also has elaborate pranalas (drainage chutes) decorated with images of women holding pots, along with makaras (mythical crocodile-like water creatures). The jagatis have spade-like merlons, a common motif in the region's temples (Image 2). The temples of Osian, near Jodhpur, also display a similar coping pattern in an inverted orientation. This would have been spaced with makara-shaped pranalas, pieces of which are now stored in the Chand Baori. The vedibandha (basal moldings) have localized features that add a unique character to the temple architecture. An east-facing sopanamala (series of steps) leads to the second jagati, with the chandrashila serving as the initial step (Image 3). This jagati has dvi-anga (two planes of an offset), which likely supported smaller shrines. The side facets would have had images of deities, of which only Narasimha survives on the south facet.
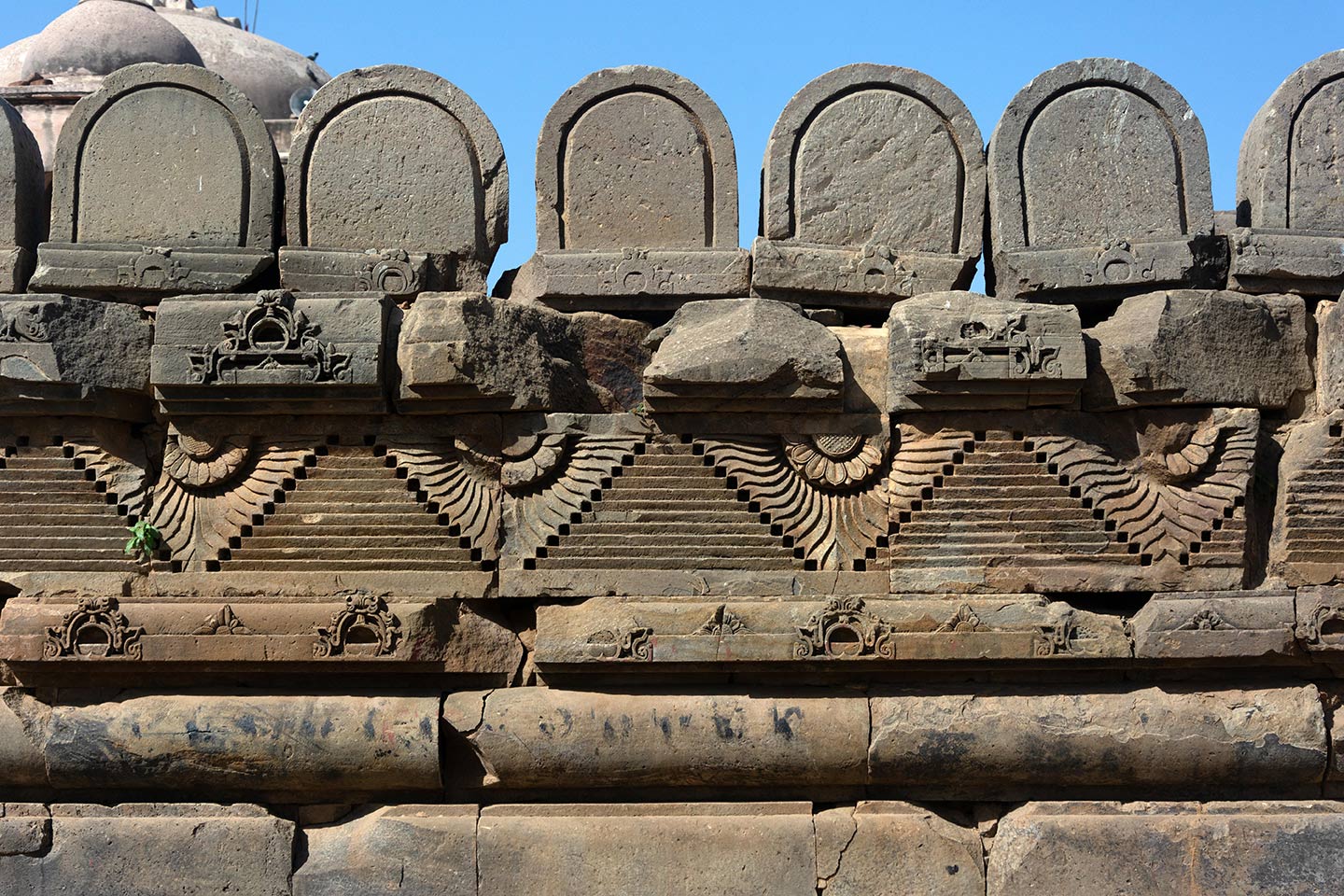
The mancha (dais) level has twelve surviving niches protruding from the offsets of the karna (corner wall division), which correspond to the garbhagriha (sanctum sanctorum) and gudhamandapa (closed hall) of the temple structure. [2] These niches at the mancha level contain images depicting lovers and royals, along with a possible depiction of Kamadeva (Images 4, 5, 6, 7, 8). Devangana Desai classifies such sculptures as group III A, consisting of amorous couples in a non-coital embrace, often accompanied by attendants.[3] A staircase connects the mancha to the temple, and at the base of the staircase are small devakulikas (subsidiary shrines). Among these, only the northern structure survives and houses a Shiva linga.
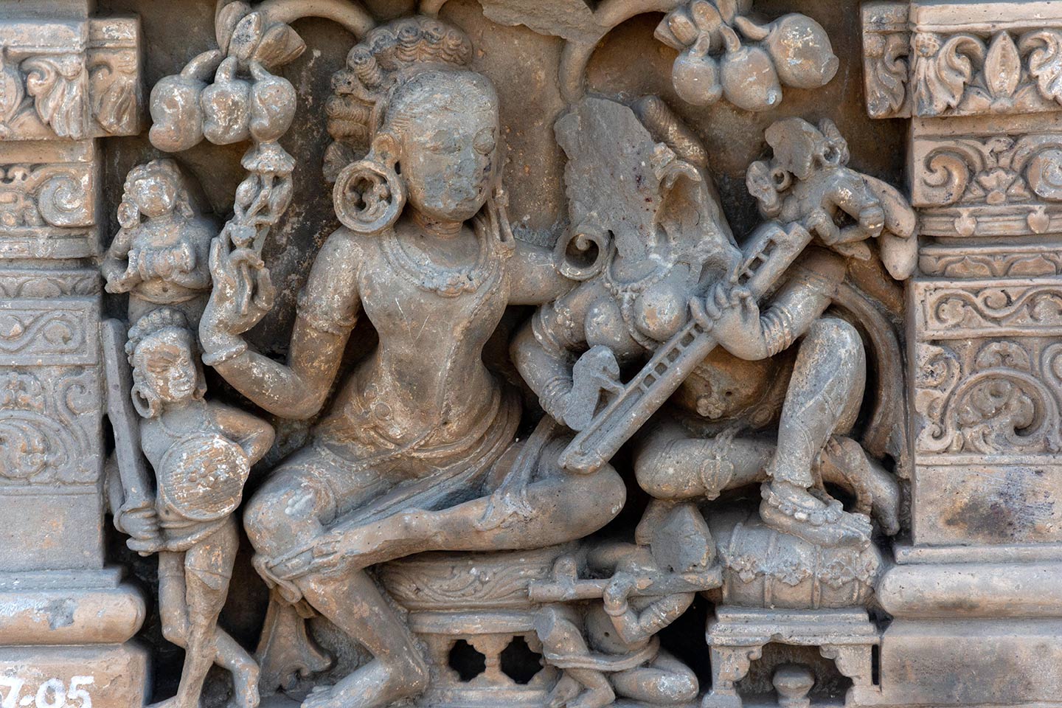
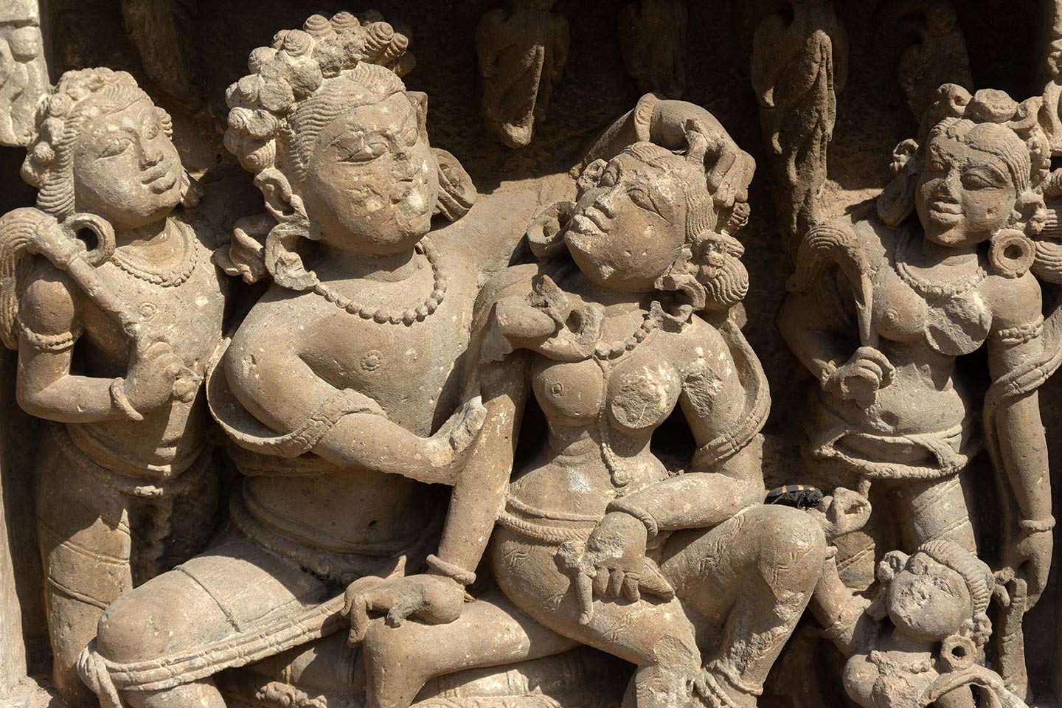
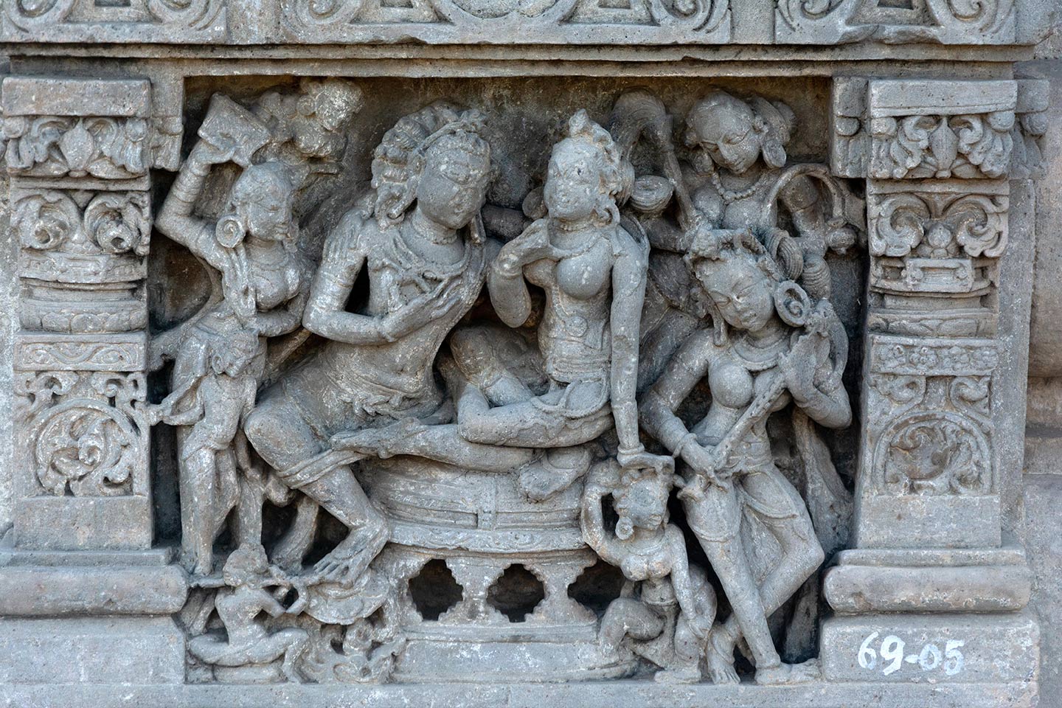
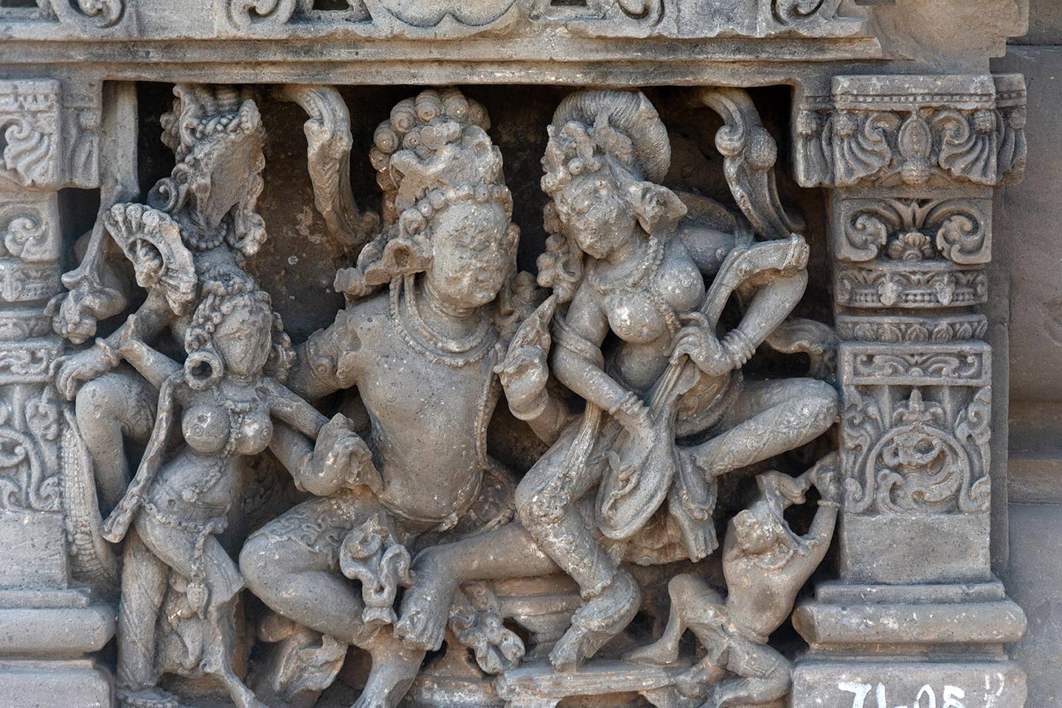
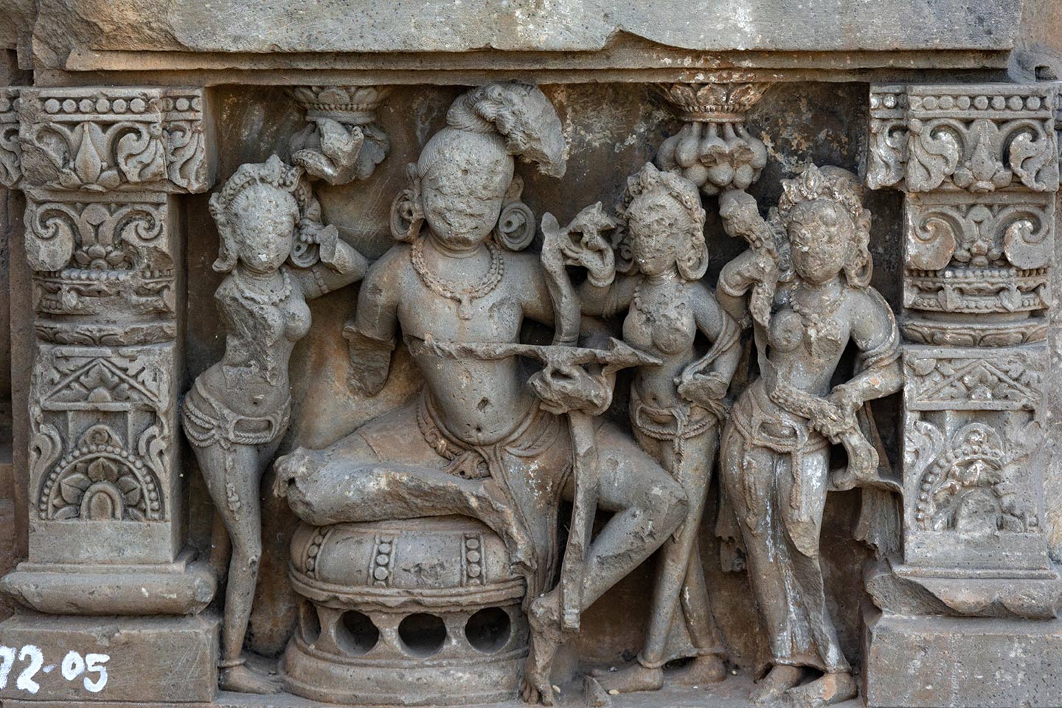
The temple structure sits above the mancha level. The garbhagriha is tri-anga (three planes of offsets) and pancha-ratha (with five offsets from kona to kona on a given side) in plan. The sanctum’s walls are thick to support an early form of anekandaka (multi-spired) superstructure, of which only architectural fragments survive. The construction of the temple followed the sandhara (temple with inner ambulatory passage) format. The structure also had kakshasanas (seat-back) with railings that would have been decorated with the elephant heads currently kept at the Chand Baori enclosure. Today, the garbhagriha has a reconstructed dome at the top and currently houses a white marble idol of Harshatmata or Harsiddhimata (Image 9). The sanctum's door jambs have not survived, but architectural fragments show a tri-shakha (three jams) door frame with an inner patravalli (foliage pattern), nagapasha (intertwined serpents), and rupashakha (figural representation). It is similar to the lintel present at the National Museum in Delhi.
A gudhamandapa precedes the sanctum, retaining some surviving pillars and pillar bases. This gudhamandapa, also square in shape, shares the same interior dimensions as the garbhagriha. However, it appears larger in dimension due to the projecting pratirathas (wall offset flanking central offset). The ASI constructed a dome, and four of the pillars remain intact. There would also have been an antarala (vestibule), of which only pillars exist today. Meister suggests that the temple may have originally featured another pair of chatushkis (porches on four pillars/pilasters) to support a large receding central ceiling, comparable to that present at the Harshanatha Temple at Sikar. He further highlights that the temple’s ‘openness’ would have been a structural flaw, as it would not have adequately supported the anekandaka shikhara (multispired superstructure). [4] Unlike the superstructure that would have adorned the sanctum, architectural remains such as a ghanta (crowning bell member of a samvarana or phamsana roof) point towards the presence of a phamsana (tiered pyramidal-shaped) roof for the gudhamandapa. Loose shurasenas (antefix above the roof) with images of Shiva and Durga in red sandstones also hint at the elaborate nature of the superstructure. Meister suggests that they could have served as shukanasa frontons, located above the roof of the kapili or connecting walls. The gudhamandapa has a rupakantha (recess carved with figures on the ceiling) adorned with various sculptures depicting myriad scenes of Krishna lila (playful activities of Krishna), as well as panels of musicians, dancers, and other reliefs of a more generic subject. The ceiling also has images of Surya, Narasimha, and Varaha (Images 10, 11, and 12). Additionally, scenes showing devotees worshipping the linga, as well as depictions of Natesha, Shiva, and Parvati, and other Shaiva themes, are present.
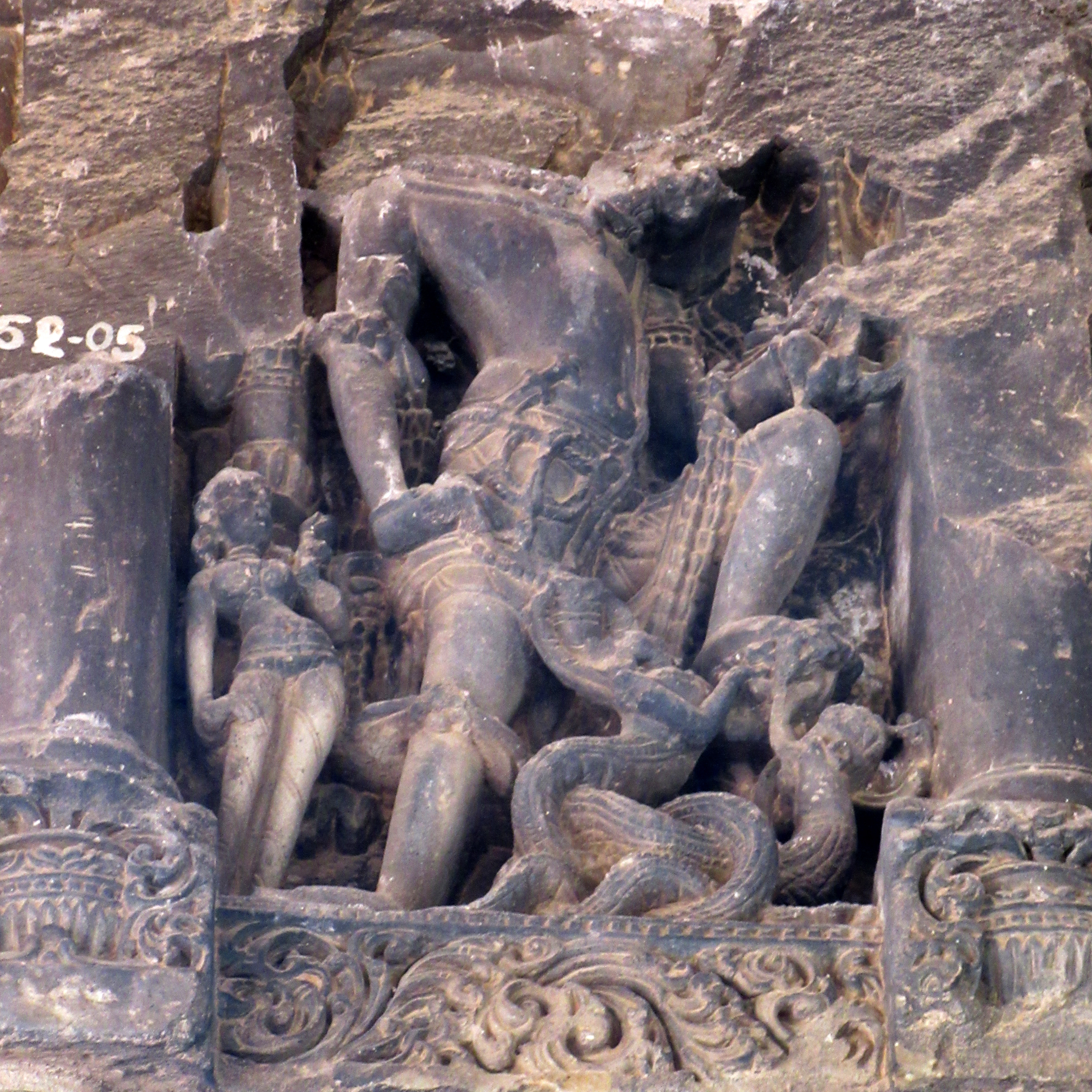
The vedibandha mouldings of the main structure house the majority of the in situ sculptures. Only four sculptures are present on the jangha (wall). The vedibandha's niches feature seated figures on the karnas and standing figures on the pratirathas. Indra is situated in a small niche on the eastern wall's southern pratiratha, adjacent to the sanctum entrance (Image 13). An image of acharya (preceptor) in high relief is present on the southern karna (Image 14), accompanied by Shiva Gauri and musicians on the northern karna of the eastern wall (Image 15). On the vedibandha mouldings, the musicians sit in a niche alongside the damaged Shiva Gauri on the jangha. On the northern wall, the bhadra (central projection on the wall, often in cardinal directions) displays Samkarshana Balarama, accompanied by nagas (serpents) on the vedibandha. The karnas of this wall present a dancer and musician in the northern niche, along with a musician in the eastern niche. The eastern karna features a surasundari (heavenly damsel; apsara) on its jangha, a figure that would have otherwise appeared on the pratiratha offset (Figure 16). Only the eastern pratiratha, which flanks Samkarshana on the northern wall, has in situ sculptures on the jangha and vedibandha. The jangha has a highly damaged male musician standing next to an elaborate chandrashila, along with a nayika (female dancer) holding a flower separated by a small bhadraka pillar (square pillar-type with central projection on plan and in elevation). The vedibandha displays a musician. The image of Pradyumna is displayed in the bhadra niche on the western wall's vedibandha (Image 17). The presence of makara beneath the deity's feet led EITA to identify the sculpture as Varuna, but now it aligns with Cynthia Packert Atherton's identification as Pradyumna. [5] The northern karna and pratiratha niches on the western wall have mithuna (amorous couples). On this wall, there is a damaged, unidentified male seated on the southern karna niche. The bhadra niche on the vedibandha of the southern wall contains a seated image of Aniruddha (Image 18). Together, all three sculptures on the bhadras clearly point to the temple's worship of Vaikuntha Vishnu. On the western karna niche of the southern wall, there is a seated image of a female musician. The eastern karna niche features a standing figure of Agni on the jangha and a seated image of Shiva on the vedibandha.
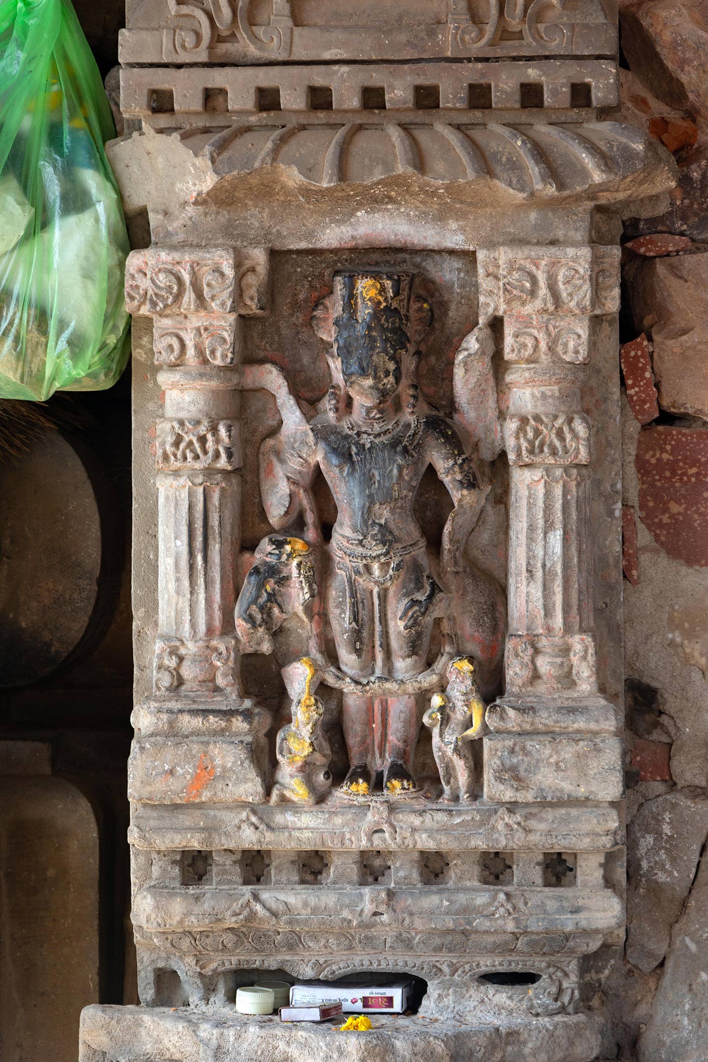
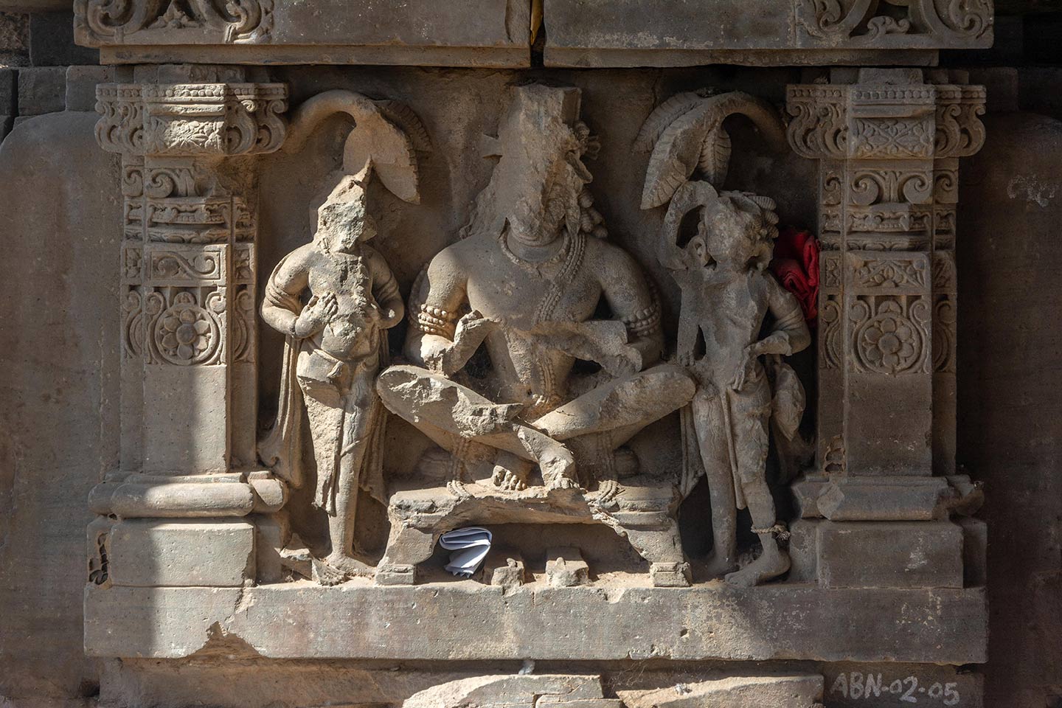
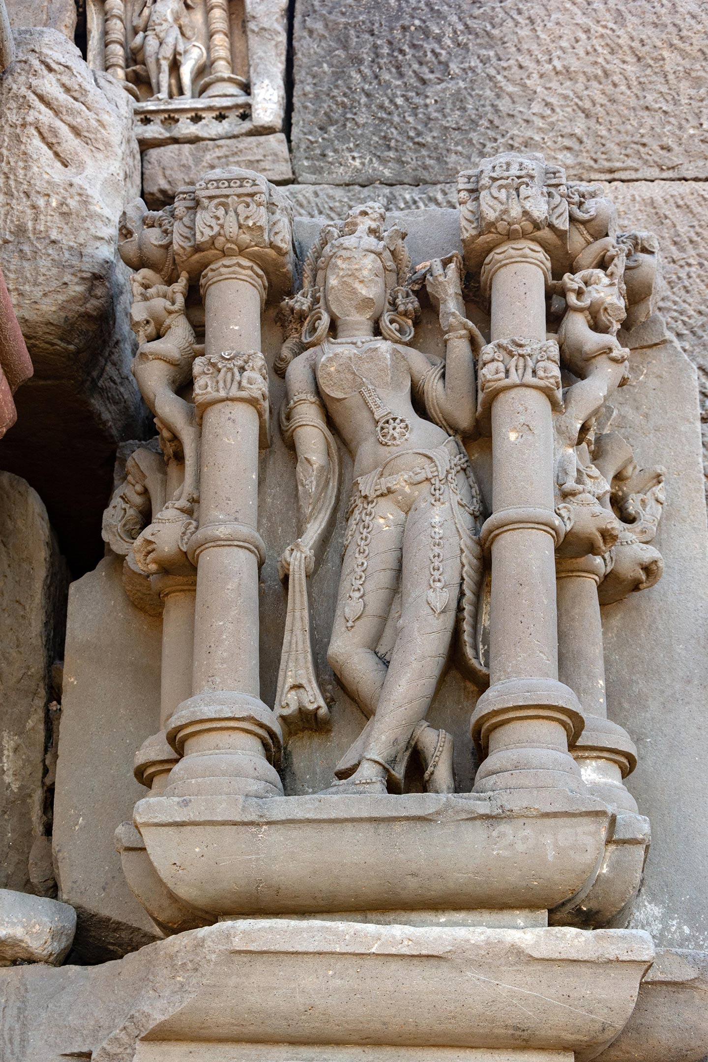
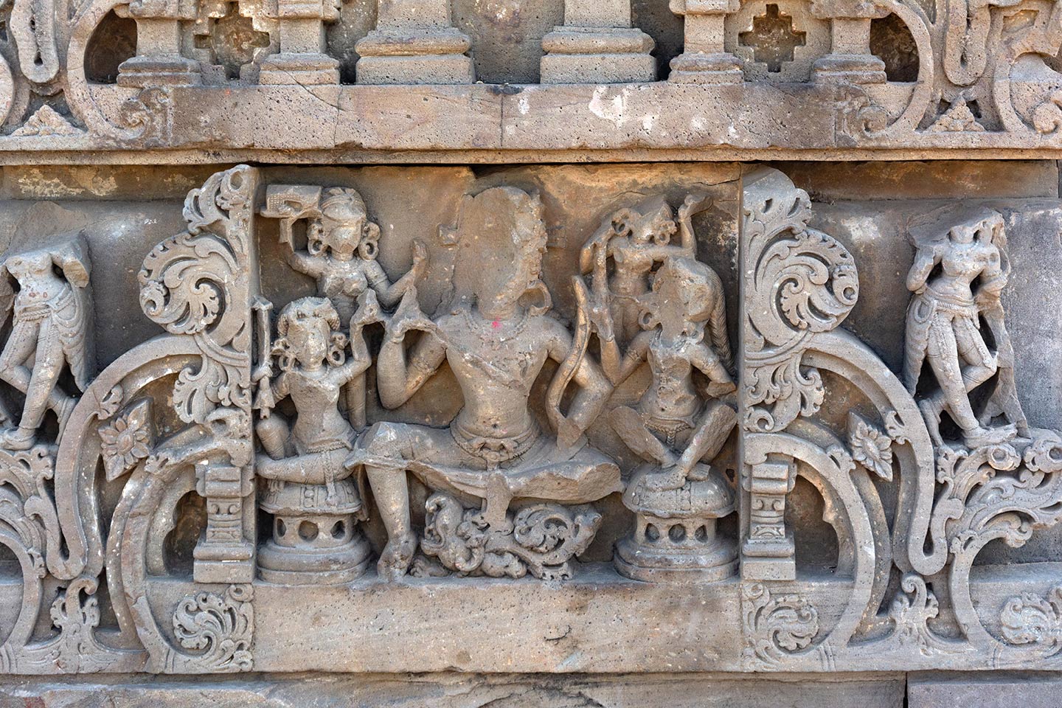
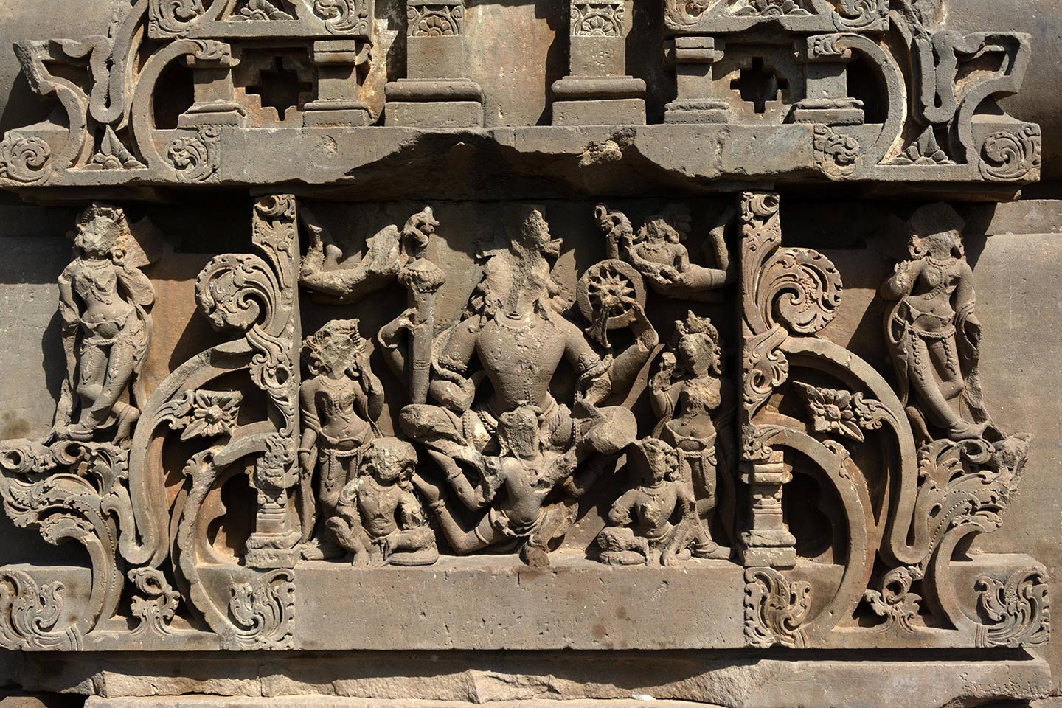
Satya Prakash's documentation of the temple during its reconstruction by the ASI provides valuable insight into the possible original locations of some sculptures before their relocation to the enclosure at Chand Baori. [6] He observes a mutilated image of Durga in the sanctum, smeared by ritual practices and draped to conceal the broken sections. Despite its dilapidated state, the temple continued to be a site of worship. Additionally, Prakash noted the worship of Ganesha in one of the devakulikas. Given the survival of only one of the two subsidiary shrines, it is likely that the Shiva linga in this shrine dates to a later period, potentially beyond the 1960s. An image of Ardhanarishvara was found within the mandapa (pillared hall), while the images on the exterior walls were in situ. Another sculpture that deserves closer attention is that of Kartikeya, kept in the enclosure (Image 19). The sculpture features three faces, with a male figure wearing a crown on the right and an animal, possibly a lion, on the left. R.C. Agrawala mentions a niche panel portraying a standing Vishnu and consort, flanked by a male and female devotee, respectively, on either side. This niche-panel was housed in a principal niche outside the main shrine [7].
Among the loose sculptures at the site, several miniature structures aid in the imagination of the temple’s anekandaka shikhara, despite not revealing the composition of the jangha level. These must have been decorated with the large chandrashalas (decorative motif dormer-window) of red sandstone, which are currently present in the enclosure around the stepwell, Chand Baori. Fragments of door frames, lintels, and pillars are also present. The National Museum houses a door lintel that depicts Shiva and Parvati, showcasing exquisite tri-shakha jams. The Hawa Mahal sculptural gallery in Jaipur houses another panel that depicts musicians and dancers, with Kubera and Durga in the right and left sections, respectively.
The artistry found at Harshatmata Temple and Chand Baori has a post-Gupta influence. Despite significant damage to many sculptures at the site, the devastation does not obscure their exquisite and intricate style. The sculptures' unique ornamentation, such as the lalantika (belt chain with leaf-like objects dangling at the end), anklets, and the triangular draping of garments (Image 20), are notable features of the region's artistry.
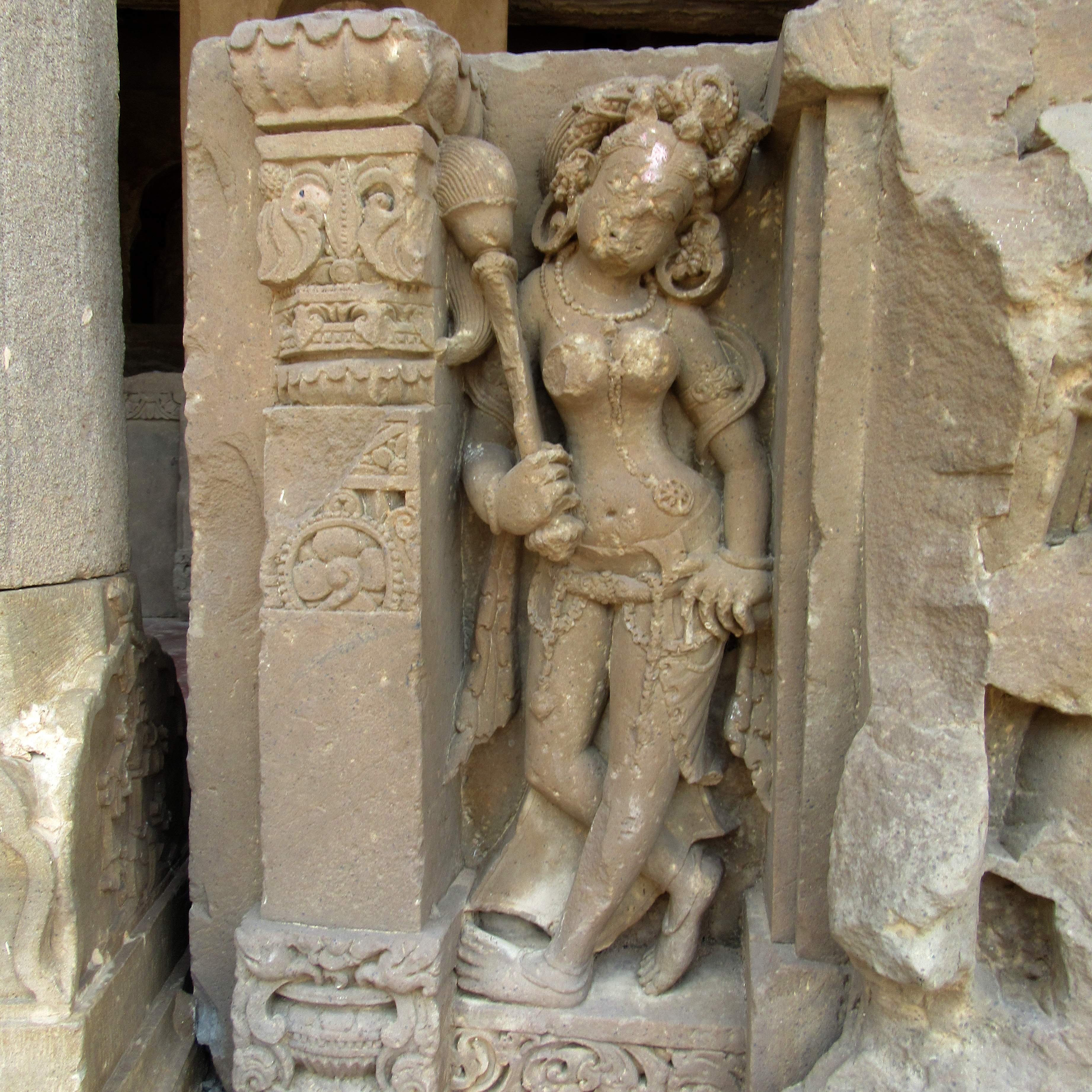
Footnotes:
[1] Meister, Cāhamānas of Śākambharī. vol. 2, 222–245.
[2] Ibid.
[3] Desai, Erotic Sculpture of India, 71–72.
[4] Meister. Cāhamānas of Śākambharī. vol. 2, 222–245.
[5] Meister, Cāhamānas of Śākambharī. vol. 2, 235.
[6] Satya Prakash, As Stones Speak: Abhaneri.
[7] Agrawala, ‘Sculptures from Ābānerī Rajasthan,’ 134. While the accession number of the sculpture (AB/10/150) is known, the sculpture or its image could not be traced.
Bibliography:
Meister, Michael. Cāhamānas of Śākambharī: Phase I. Vol. 2 Part 2 of Encyclopaedia of Indian Temple Architecture: North India; Period of Early Maturity. AD 700 to 900, edited by M. A. Dhaky and Michael W Meister. AIIS, 1991.
Desai, Devangana. Erotic Sculpture of India: A Socio-Cultural Study. New Delhi: Tata McGraw Hill Publishing, 1975.
Agrawala, R.C. ‘Sculptures from Ābānerī Rajasthan’ in Lalit Kalā 1-2. 1955-56.
Prakash, Satya. As Stones Speak: Abhaneri. Rajasthan: Archaeology and Museums, 1960.
