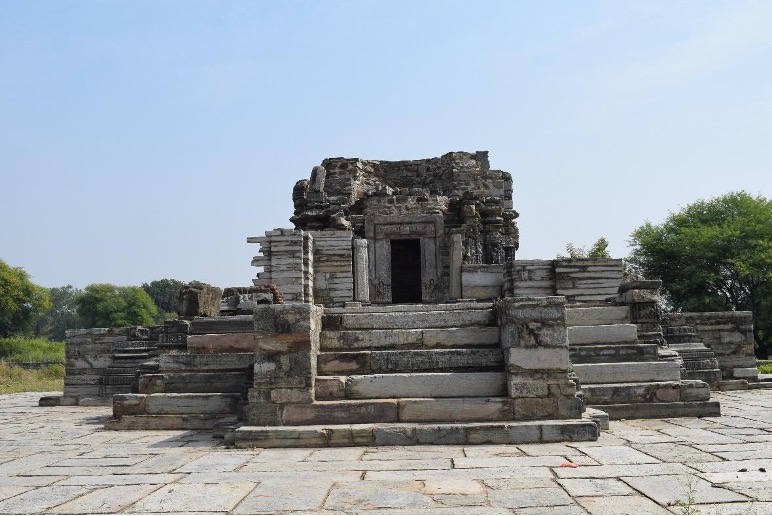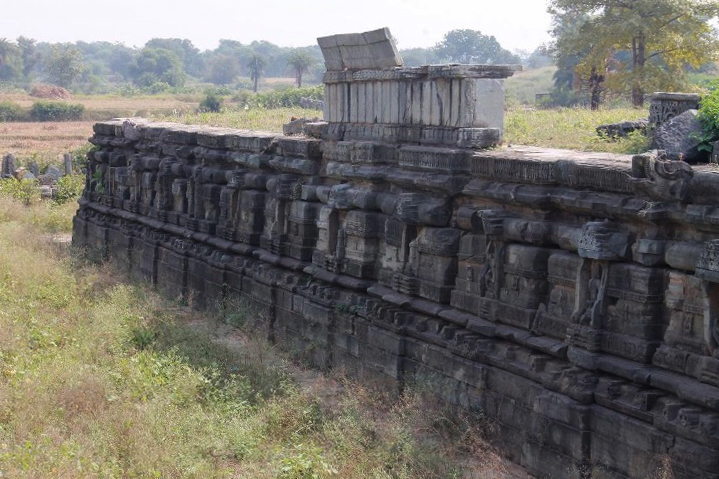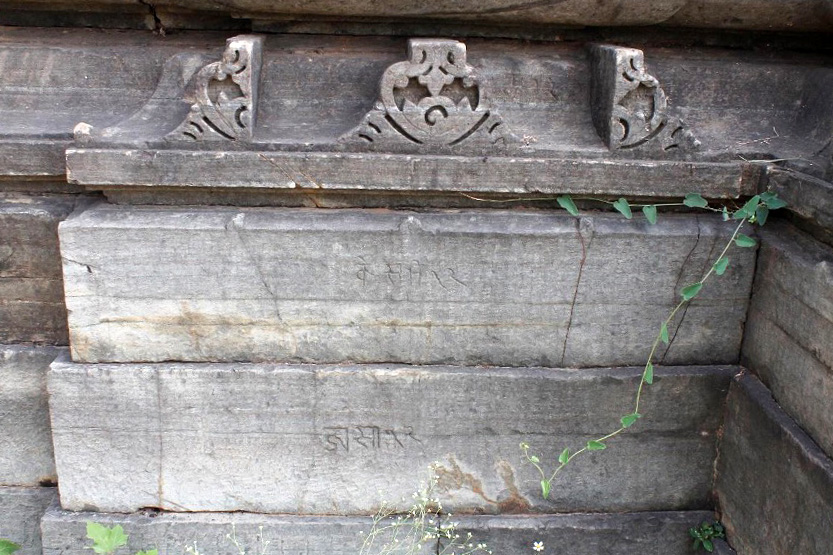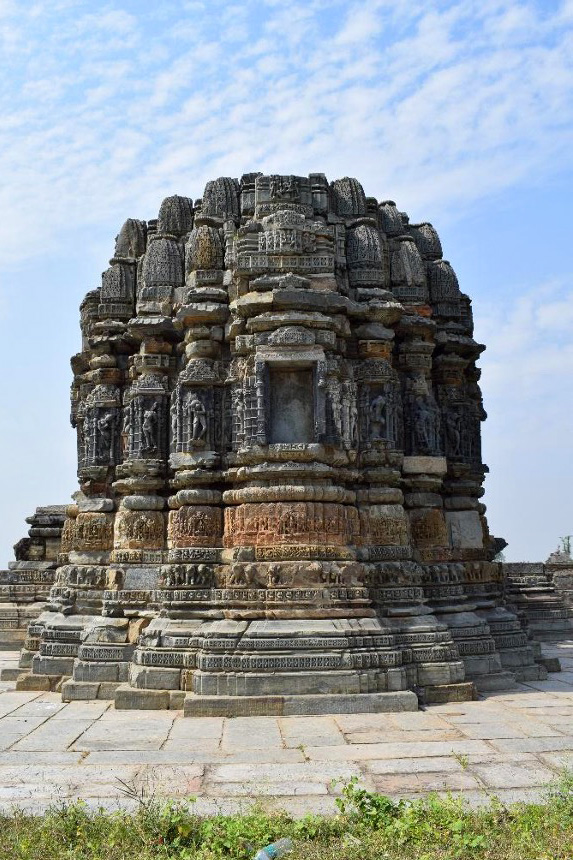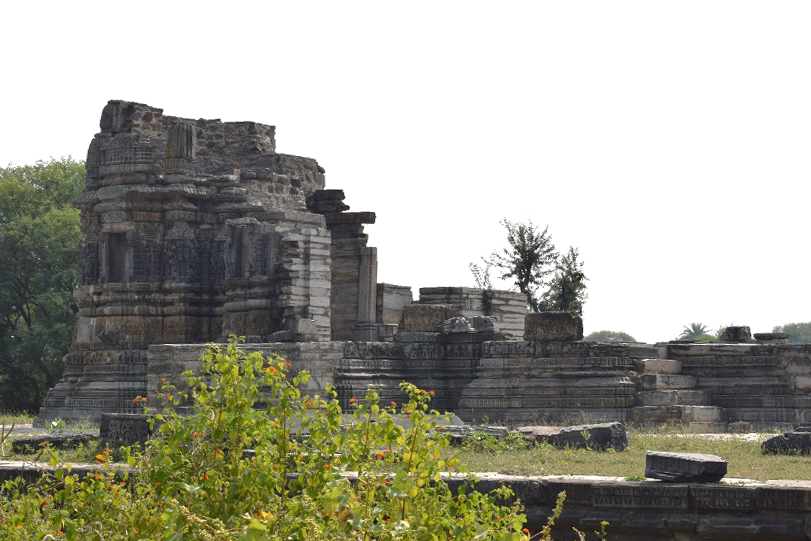Chaunsath Yogini Temple at Arthuna
By Swapna Joshi
Arthuna is a village in Rajasthan's Banswara district, which is part of the historic Vagad region. The Paramaras, an offshoot branch of the Paramaras of Malwa, ruled this region during the tenth and twelfth centuries CE. The Paramaras patronized several unique temples and temple complexes in Arthuna. In terms of architecture, all edifices found at Arthuna have peculiar architectural vocabularies and exhibit distinctive characteristics; one such is the Chaunsath Yogini Temple. Known locally as the Pipaliya Mahadeva Temple, it is located to the east of the Jain temple complex. The late Prof. M.A. Dhaky, an eminent scholar on Indian temple architecture, introduced the Maru-Gurjara style, which the temple exhibits. He identifies this style in temples in the present-day states of Gujarat and Rajasthan, dating back to the eleventh century CE. [1] Born from the amalgamation of two-parent styles, namely the Maha-Gurjara and Maha-Maru, numerous examples of Maru-Gurjara temples exist, including the Modhera Sun Temple in Patan, Somnath Temple in Prabhas Patan in Gujarat, and temples at Kiradu in Rajasthan. Arthuna's proximity to Gujarat suggests the adoption of Maru-Gurjara stylistic patterns in this region. However, other Arthuna temples lack the same motifs, ornamentation patterns, and designs as the Chaunsath Yogini Temple.
The temple's name is one significant aspect. Temples bearing similar names, such as the Yogini Temple in Bedaghat or Morena in Madhya Pradesh, feature a circular architectural design. The circular colonnade houses colossal images of Yoginis. In contrast, the Chaunsath Yogini Temple adheres to the more conventional rectangular plan. The temple's name comes from its profound use of images of goddesses.
Built on a rectangular jagati (raised platform), the temple proper faces west and on plan consists of a garbhagriha (sanctum sanctorum), antarala or pragriva (antechamber), sabhamandapa (semi-open hall), fronted by an ardhamandapa (porch or a portico). The mandapa has survived with only the plinth, and the shikhara (spire) has also only partially survived. (Image 1) As previously stated, the surface treatment of all architectural elements in Arthuna is unique among all edifices. The jagati stands out among all the architectural elements and deserves special attention. It is a profusely ornate jagati consisting of mouldings like bhittas (plain course mouldings), jadya kumbha (inverted cyma recta), and kani (conical lding). Another distinctive feature of this raised plinth is the devakoshthas (niches). (Image 2) These niches must have contained images of female goddesses, from which the temple derives its name. On the southwest side of the temple, a few niches still contain images, while others are mostly empty. Interestingly, the names in these niches likely belong to the masons and artisans who played a crucial role in the temple's construction. Written in Devanagari script, a few of the inscriptions include names like Mahadeva, Asar, and Kesanshi. (Image 3) Atop the jagati, one can observe a few remnants of the kakshasana walls (seat backs), which were once present throughout the temple's outer periphery, but only survive along the southern elevation of the temple. This is a unique feature that is not commonly seen in modern temples. The Archaeological Survey of India (ASI) recently brought the jagati, buried in overgrown debris, to light in 1970-71. [2]
At the centre of this jagati stands the dilapidated temple, orientated to the west. The exterior of the mulaprasada (main shrine) is the best-preserved component of the temple. Though the spire has not withstood the test of time, the ground plan, basal mouldings, and the wall scheme speak to the architectural richness of the temple. The mulaprasada's mouldings, abundantly carved with figural sculptures and geometric patterns, set the temple apart from other structures in Arthuna. All the designs, patterns, and ornamentation of the mouldings are specific to the temple’s architectural style, reflective of prevalent systems of a particular time and region as well as the contributions of the artisan guilds instrumental in making the structure.
The pitha (lowermost plinth of the temple) consists of four sparsely designed individual mouldings. Plain rectangular bands called bhittas, decorated with diamond designs, form the pitha from top to bottom, followed by a jadyambha, a carved moulding with curved edges. Above this architectural component, there is a vedibandha (mouldings at the base of the temple wall). This begins with a very sharp edge moulding called kani, followed by a band of kirtimukhas (a term often used for the decorative motif of ‘face of glory’) called graaspatti, topped by a band of elephants known as gajathara, and a band of human figures called narathara. This band features a variety of depictions, including battle scenes, erotic figures, episodes from the Ramayana, and ascetics, among others. Since these depictions are non-divine, two-hand images, they are usually considered human figures and hence find a place in the narathara moulding. (Image 4)
The kumbha, a pot-shaped moulding that commonly depicts divinities on its frontal sides, comes next. The kumbha moulding is characterized by leafy ornamentation on its edges and small niches on its front faces. Upon closer inspection, one can see that each niche consists of slender pilasters crowned by makara toranas, arched festoons shaped like crocodiles. Images of female goddesses such as Lakshmi, Vaishnavi, and Maheshvari, among several others, adorn these niches. These images, along with the Yogini images within the jagati niches and the figural sculptures on the temple's jangha (main wall), demonstrate the temple's Shakta inclination and its dedication to Goddess worship. Notably, this is the only temple in Arthuna dedicated to goddess worship. Another important feature of the kumbha, on the vedibandha, are the erotic figures carved on the offsets flanking the centre image of the moulding. Scholars have also identified this feature as a distinctive characteristic of the Maru-Gurjara temples in Gujarat and Rajasthan. [3]
An ornately designed moulding, named kalasha (pitcher) due to its shape, follows the kumbha. After this molding, the temple's jangha begins, adorned with abundant figural sculptures in all of its projections and recesses. A horizontal recess known as antarpatta separates the vedibandha and the jangha from each other. The figural sculptures of the jangha are shown standing on the kapotali (eave/cornice) and manchika mouldings. The three principal niches facing the cardinal directions have lost their images, and several wall projections have suffered defacement or mutilation. The remnants identify the images as dikpalas (gods of the cardinal directions), surasundaris or apsaras (celestial damsels), and sadhus (ascetics). A udgama (pediment) crowns all the images, serving as a shikhara to the niches of the wall projections. This is capped by capitals resembling those seen in pillars, bands decorated with chaitya arches, called thakarikas, and surmounted by a protruding awning. Based on the textual references found in architectural treatises like Kshirarnava, P.K. Trivedi opines that the temple’s jangha falls under the meru mandovara variety. [4] Atop the temple wall, supported by an eave cornice, is the shekhari variety shikhara, which constitutes the Nagara style of temple architecture. Only the partially preserved shikhara, which consists of two tiers of pratyangas and urah shringis (supplementary aedicules), remains visible. Fragments of the central mulashringa (monospire), which consists of bands of lata (creepers), are visible in the temple's vicinity, but it has not survived. (Image 5)
There is no direct inscriptional evidence to provide a precise date for the temple. Scholars, however, have placed the temple in the first quarter of the twelfth century CE, based on stylistic comparisons with similar regional structures.
Foornotes:
[1] Dhaky, ‘The Genesis and Development of Maru-Gurjara Temple Architecture,’ 114–165.
[2] Trivedi, Art Traditions of the Paramaras of Vagada, 62.
[3] Joshi, ‘Erotic Sculptures Flanking Deities on Kumbha Moulding’, 85.
[4] Trivedi, Art Traditions of the Paramaras of Vagada, 65.
Bibliography:
Dhaky, Madhusudan Amilal. ‘The Genesis and Development of Maru-Gurjara Temple Architecture.’ Studies in Indian Temple Architecture, (1975): 114–165.
Joshi, Anuja. ‘Erotic Sculptures Flanking Deities on Kumbha Moulding: Investigation of Early Medieval Temples of North-Western Maharashtra and the Maru-Gurjara Temples’. Annals of the Bhandarkar Oriental Research Institute 98 (2017): 74–90.
Trivedi, P. K. Art Traditions of the Paramaras of Vagada. Jaipur Publication Scheme, 1995.
